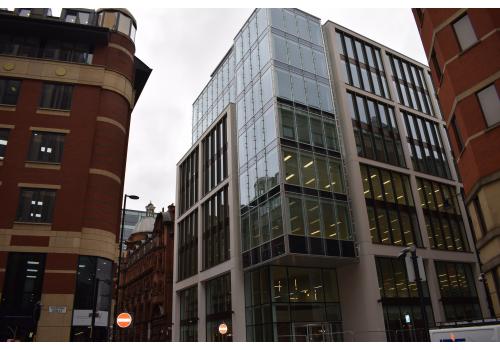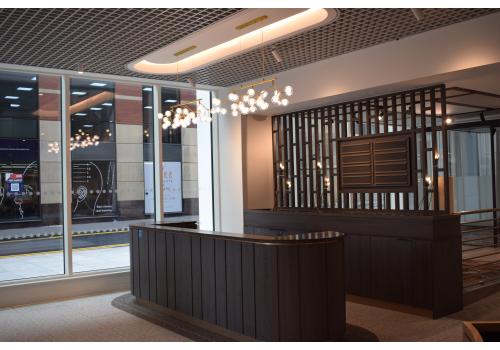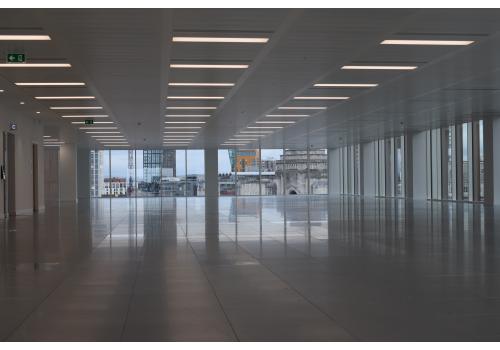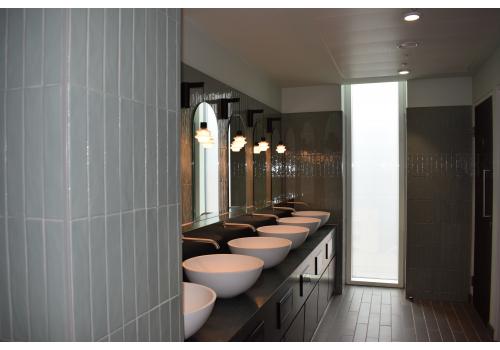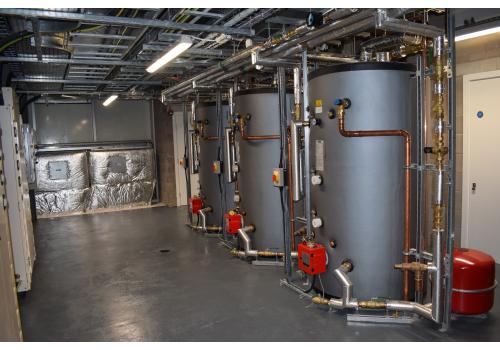11 York Street
Project name: 11 York Street
Location: Manchester
M&E Order Value: £3.2 Million
Contractor: Kier Construction
Framework: AHR
This scheme, designed by Manchester based AHR, is a redevelopment of an existing site in central Manchester. It will deliver a Grade A new build office scheme comprising of 7 stories designed to target the commercial, professional and financial services sector. The offices are to be fully air-conditioned with LED lighting and has been designed to allow the floors to be sectionalised for smaller tenants.
It totals 79,165 sq ft (7,355sqm), with floor plates of between 10,211 sq ft (949sqm) and 11,668 sq ft (1,084 sq m), and two retail units at ground floor level totalling 5,274 sq ft (490sqm).
There are two ground floor spaces suitable for retail or café purposes, a basement car park for 25 vehicles and storage, as well as a gym facility including shower and changing facilities, and a roof top terrace.

