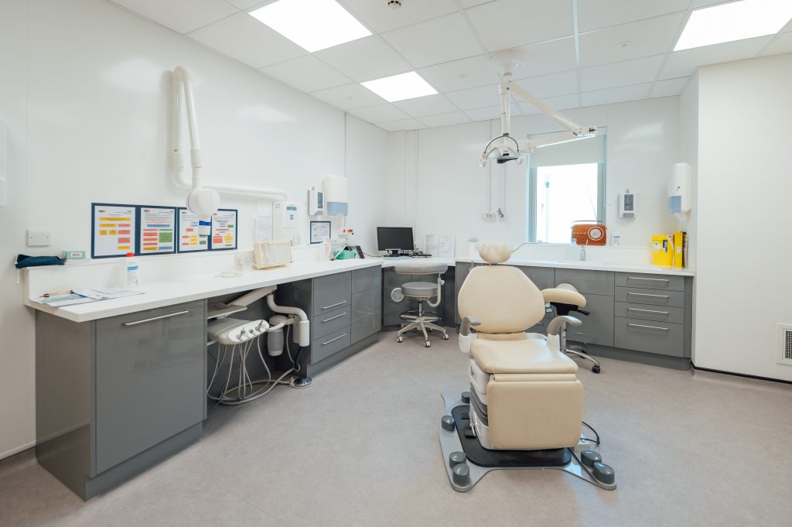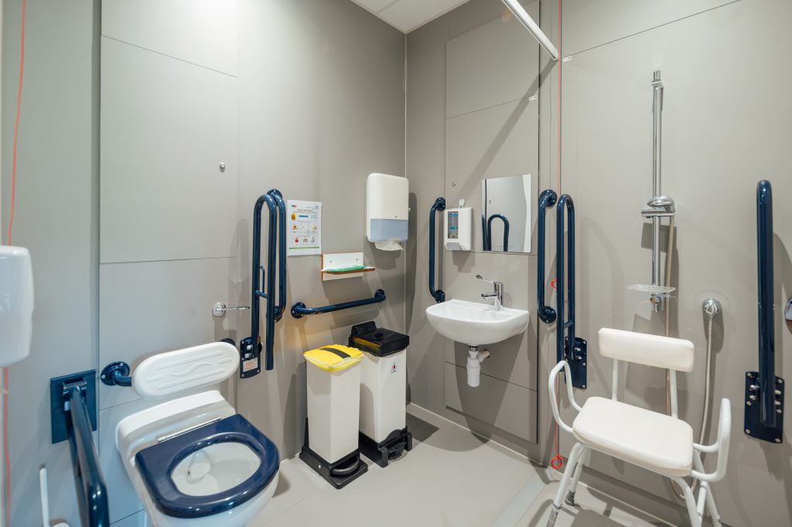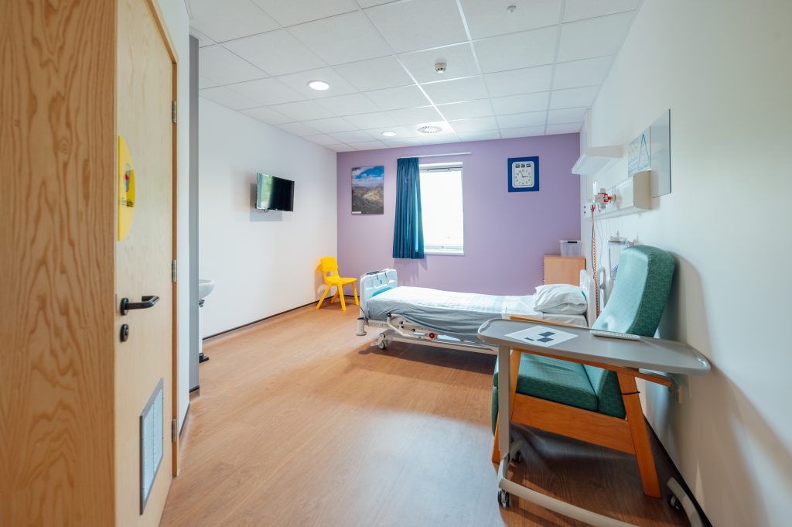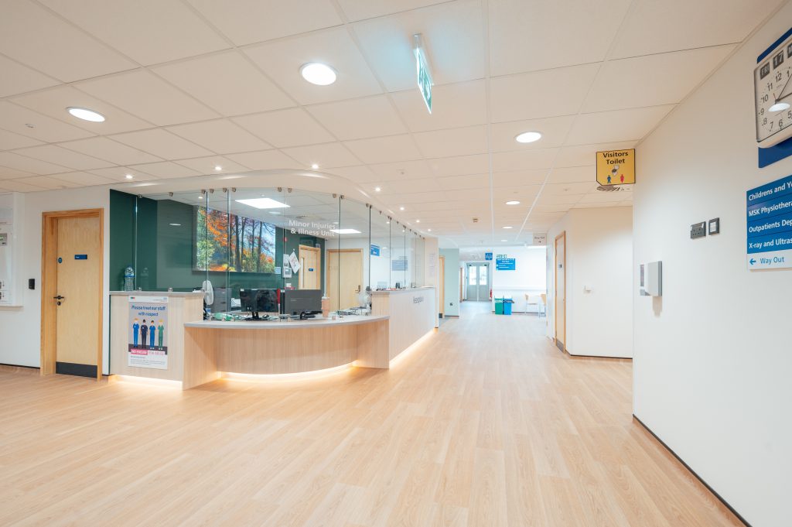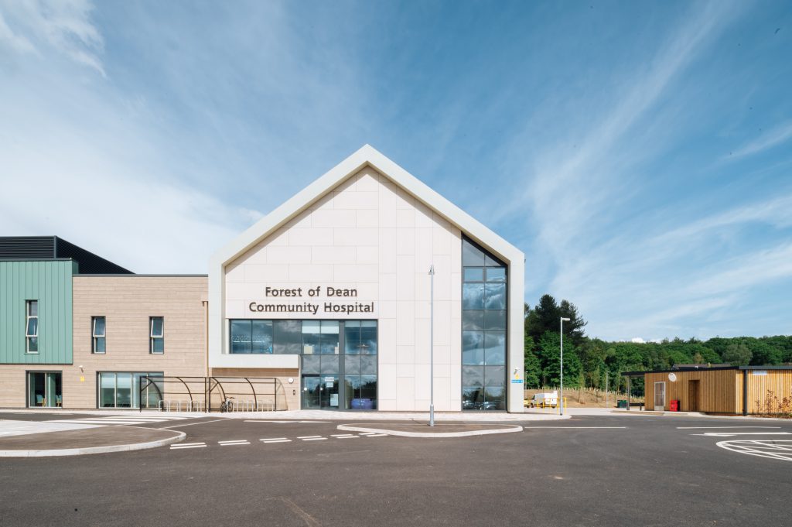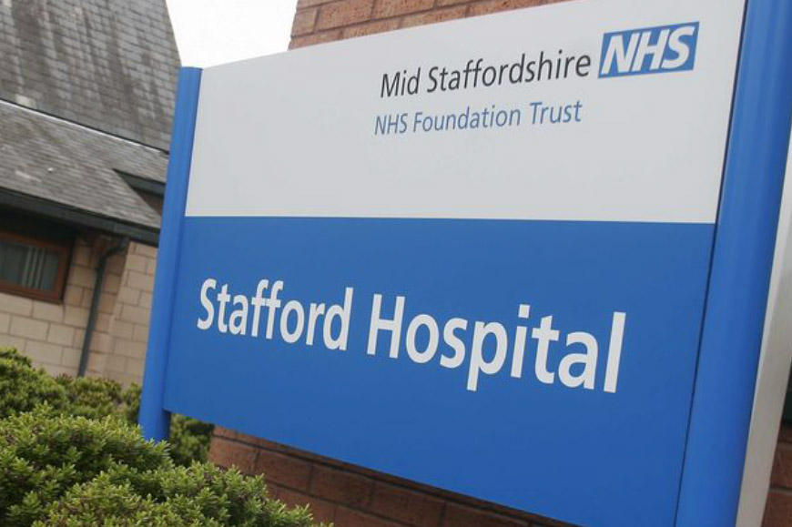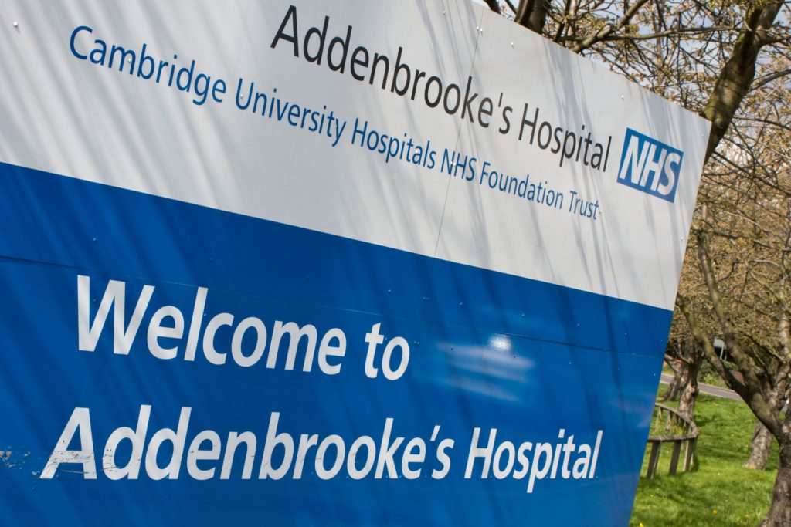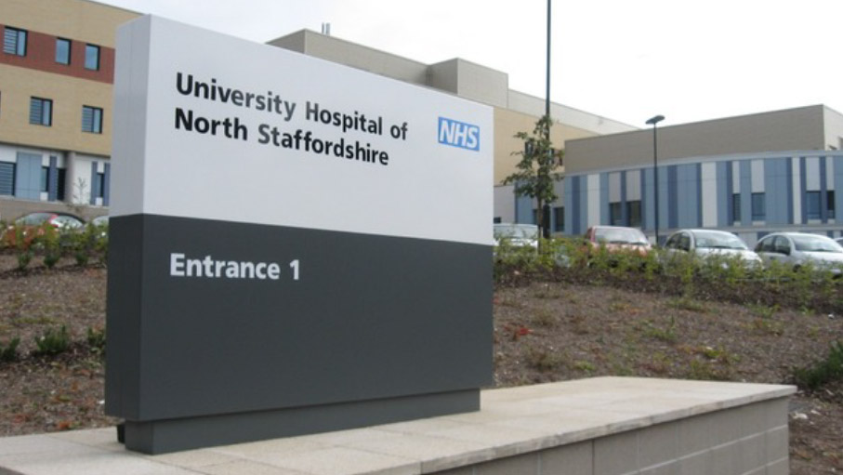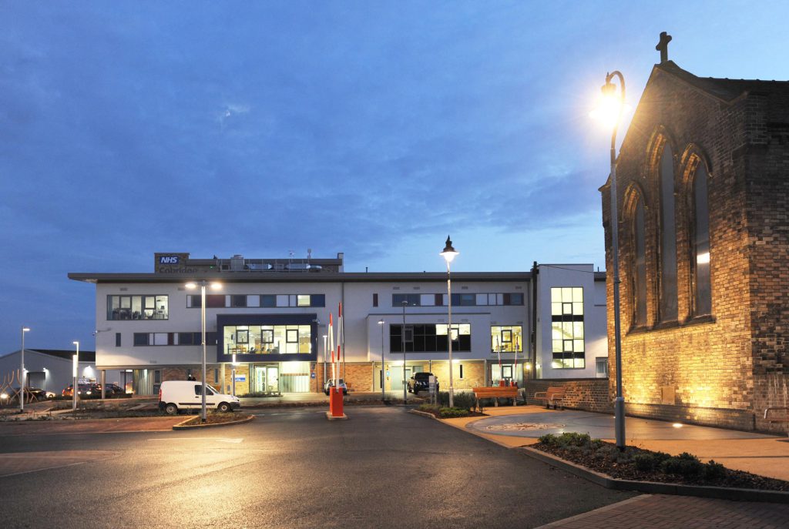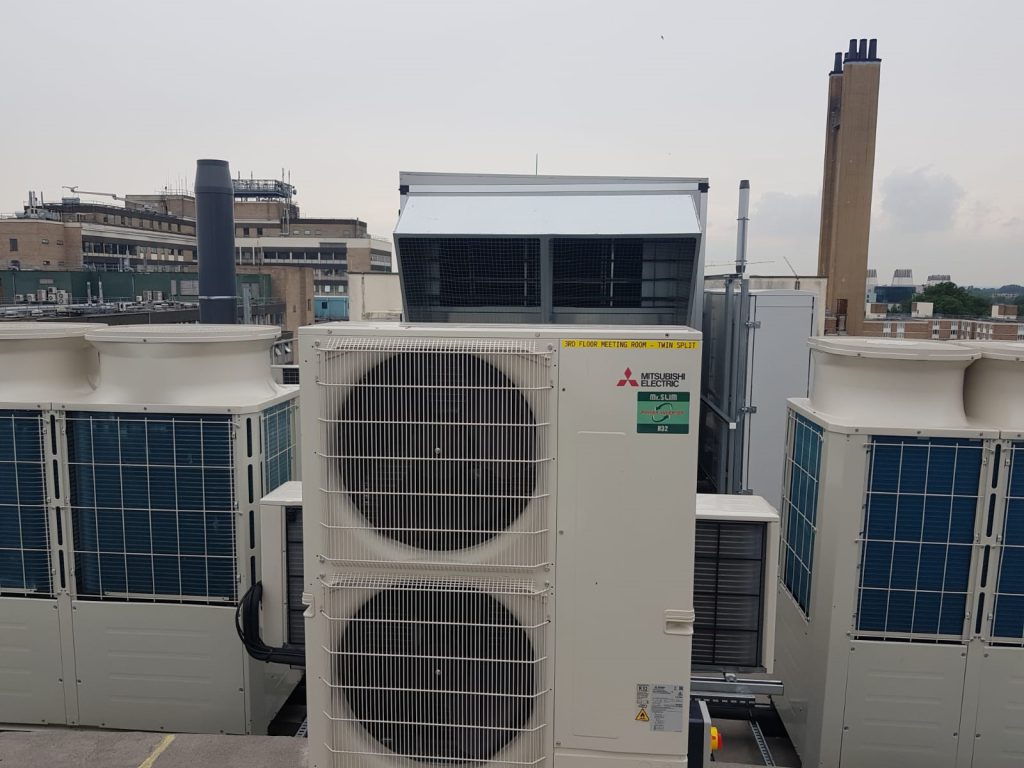The project is a new build community hospital for Gloucestershire Health and Care Foundation Trust. The new facility includes a Minor Injuries unit with separate adult and children waiting areas, x-ray, radiology and ultrasound services, consulting and treatment rooms for outpatient clinics, a children’s clinic area, endoscopy suite and clinic space for dentistry and podiatry.
Following a 1st stage tender period, Dodd Group were selected to review the current proposed stage 2 design. Dodd Group engaged Hoare Lea as design partners, to develop the project design to stage 3 incorporating value engineering measures throughout the scheme whilst still maintaining the fundamentals of the Client Brief. A revised MEP servicing strategy was developed through the process in conjunction with strategic design workshops and reviews with the Trust to ensure their key requirements were met whilst rationalising the servicing strategy to achieve savings from the original stage 2 design budget.
The revised design scheme utilises ASHP units for both heating and hot water. The internal spaces being served by LTHW underfloor heating and central AHU air systems to the individual spaces. This solution significantly reduced the initial capital cost in lieu of the traditional LTHW radiant panels strategies normally specified within healthcare areas contributing towards the final build cost. The current design also includes 1000kVA transformer in the barn and the LV cable will be ducted into the building feeding the main LV switchgear in the roof enclosed plant room. A split LV switchboard (Essential and Non-essential) will be provided in the roof enclosed plant room. Separation will be provided such that a single fault or single incident on one side of the panel could not cause damage to the other side. The two sides will be connected by means of a bus coupler, during normal operation this link will be live allowing both sides to be fed from the primary supply. In the event of power failure an automatic breaker will open separating the essential side of the switchgear allowing it to be fed via the generator.
The developing stage 3 and 4 designs were re-measured throughout the process to give all parties cost indication at each stage on the budget to work towards the final GMP cost and Stage 4 design Contractor’s proposals pack and derogation schedule which was signed off by all stakeholders prior to contractual close.
Offsite fabrication was used where possible in the form of main pump and pressurisation plant skids for the heating systems, fabricated LV distribution panels and earthing terminals. Specialist medical trunking assemblies were manufactured off site incorporating all specialists final fix installations only requiring fixing and final connections at the head of the units for time efficiency.
The goal of the scheme was to achieve and deliver a low carbon solution which delivers on the UK’s Net Zero Carbon targets. Given this, we utilised LZC technologies with Air Source Heat Pumps heating and hot water, Central Mechanical Ventilation, High efficiency VRV systems for comfort cooling and Solar PV, whilst working within the HTM and HBN guidelines.
