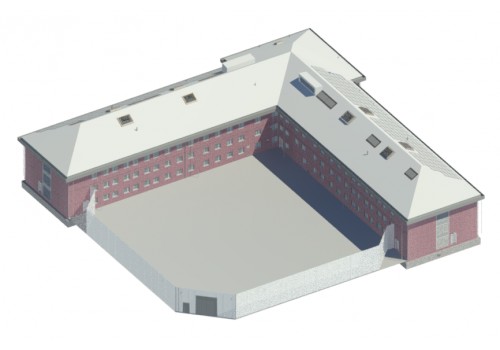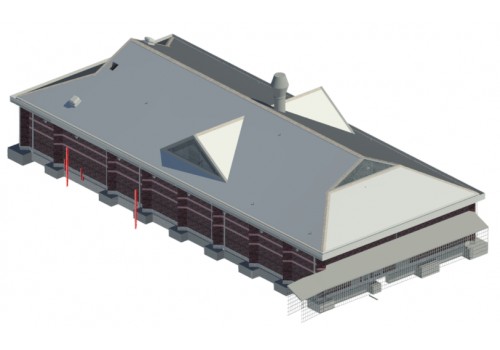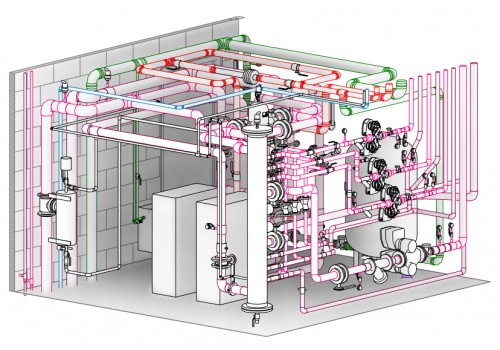HMP Stocken
Project name: HMP Stocken
Client: MOJ
M&E Order Value: £6.5m
Contractor: Wates
Dodd Group Eastern was awarded this contract to provide a fully co-ordinated BIM design to LOD 6 for a new 158 Cell Houseblock, a new 1200 cover Kitchen, a new Activities building, a refurbished Healthcare facility, a Car Park extension and the complete M&E cross-site infrastructure services to supply these facilities from the existing site-wide provisions.
Wates and Dodd Group Eastern have previously worked together on a number of projects around the country and it was decided that in the spirit of this ongoing relationship the contract would be set-up using a partnership arrangement which has ensured an even closer and positive relationship.
To ease some critical programming, logistical and resource constraints, all 27 risers of the houseblock were selected to be fully serviced pre-fabricated modules, manufactured and tested offsite and then delivered and installed over a 9 day "window" between roof slab completion and roof truss installations.






