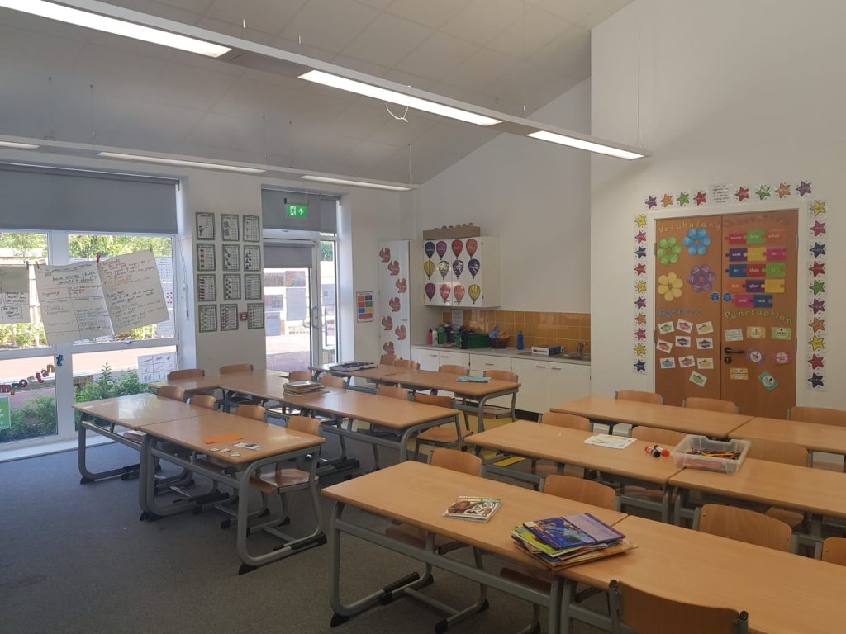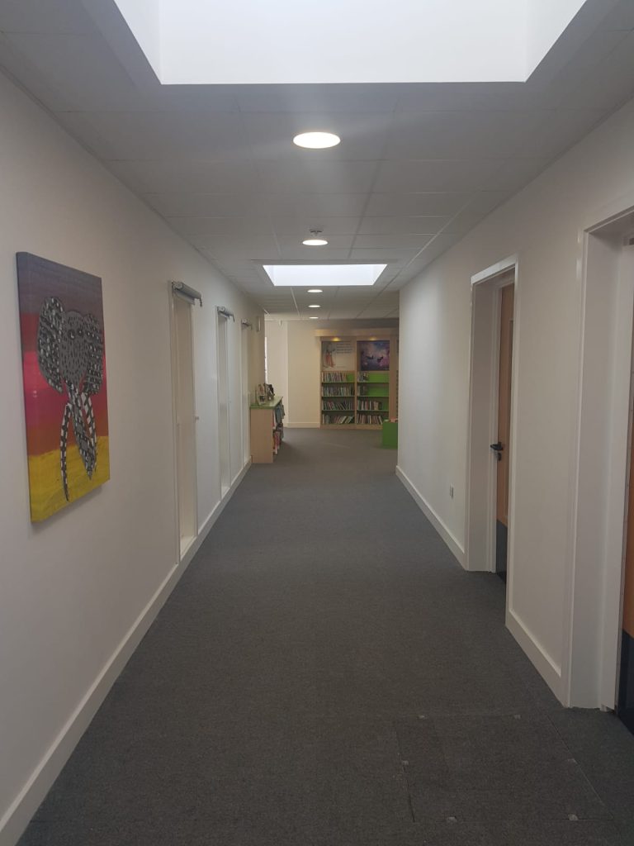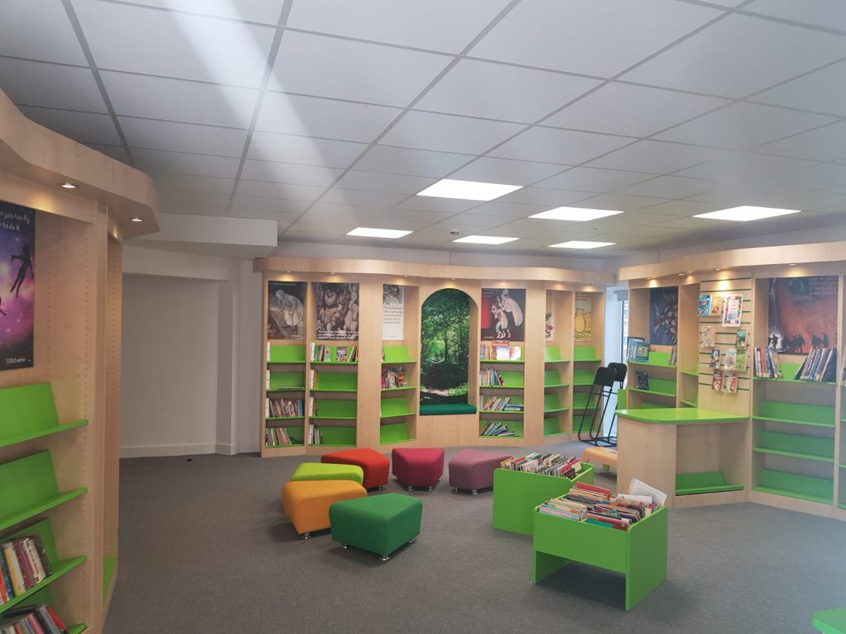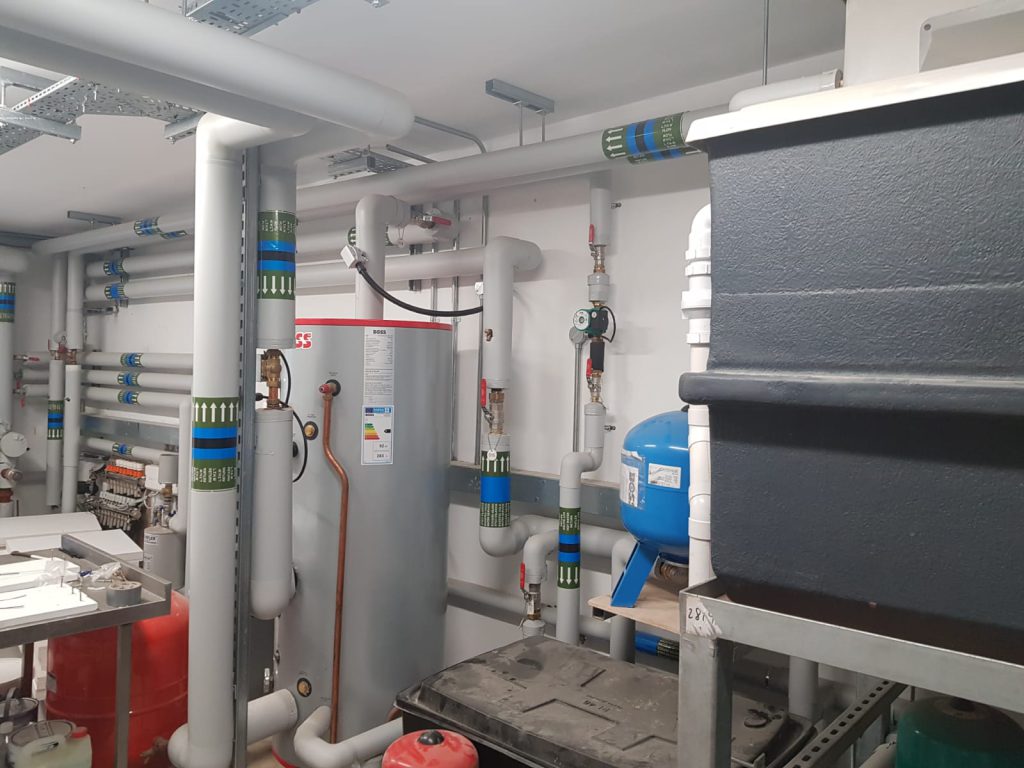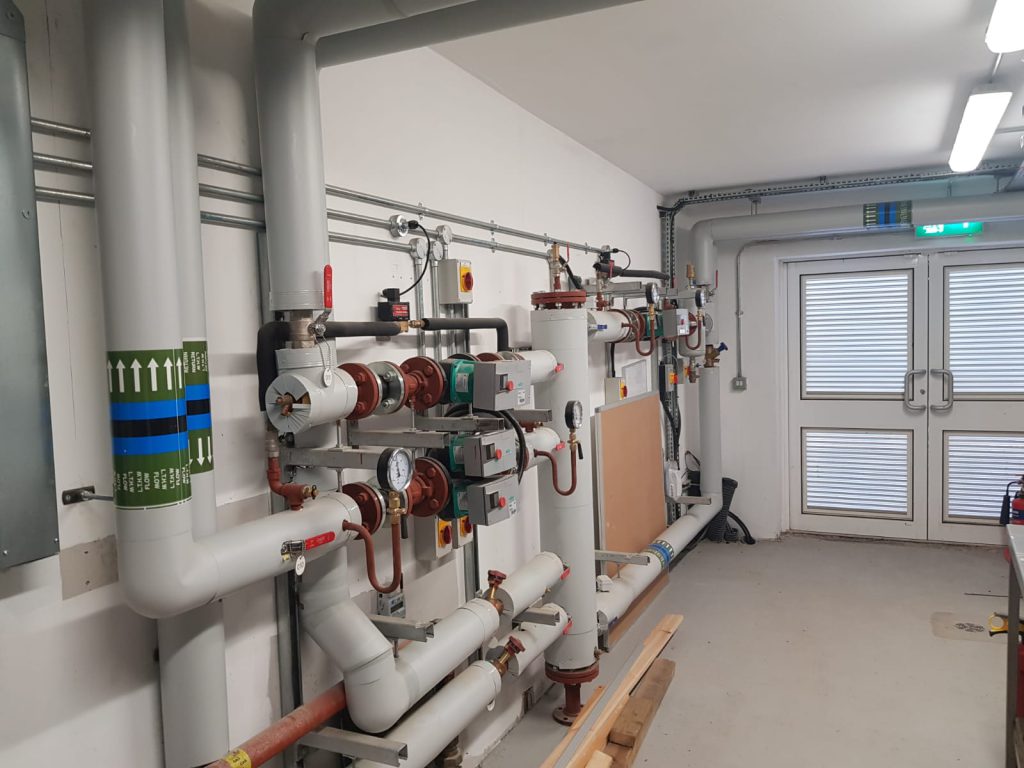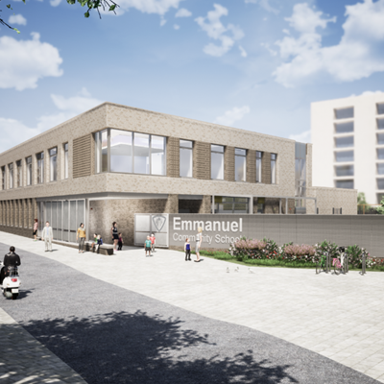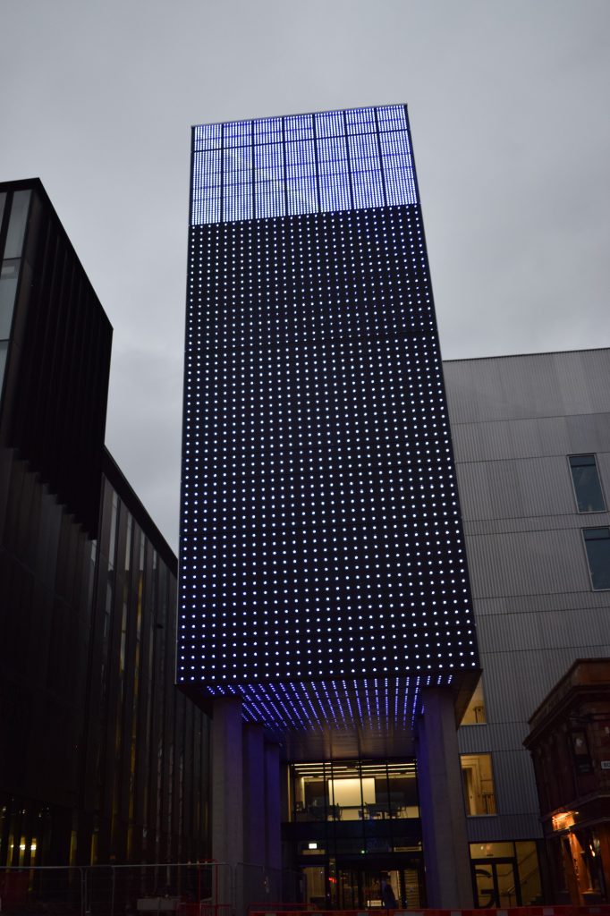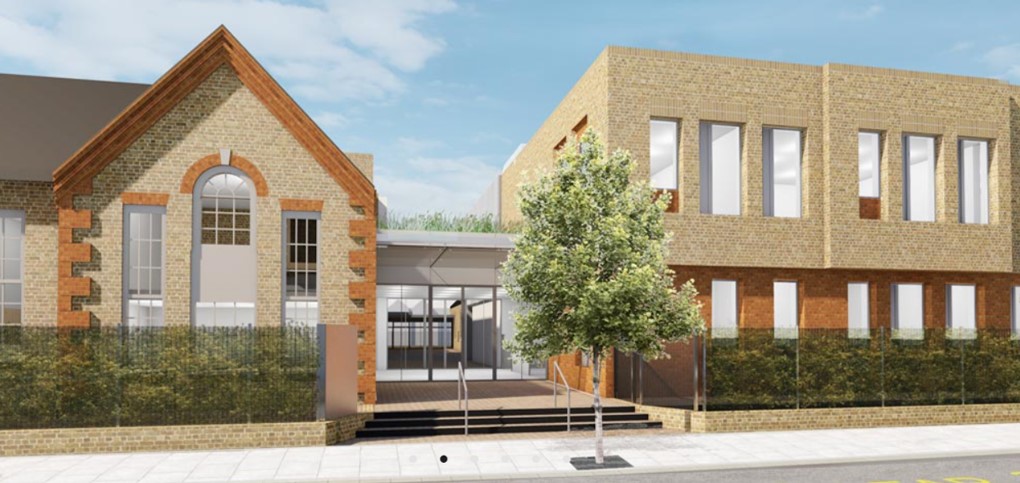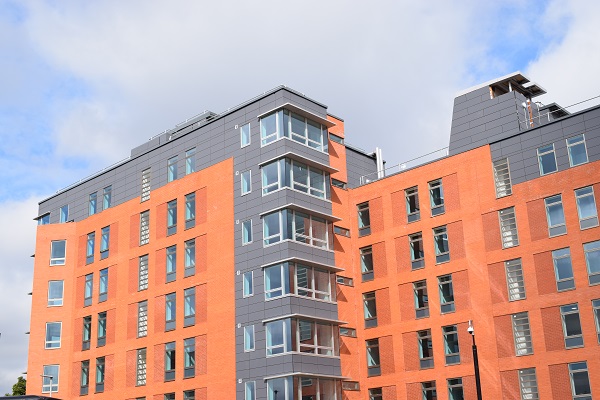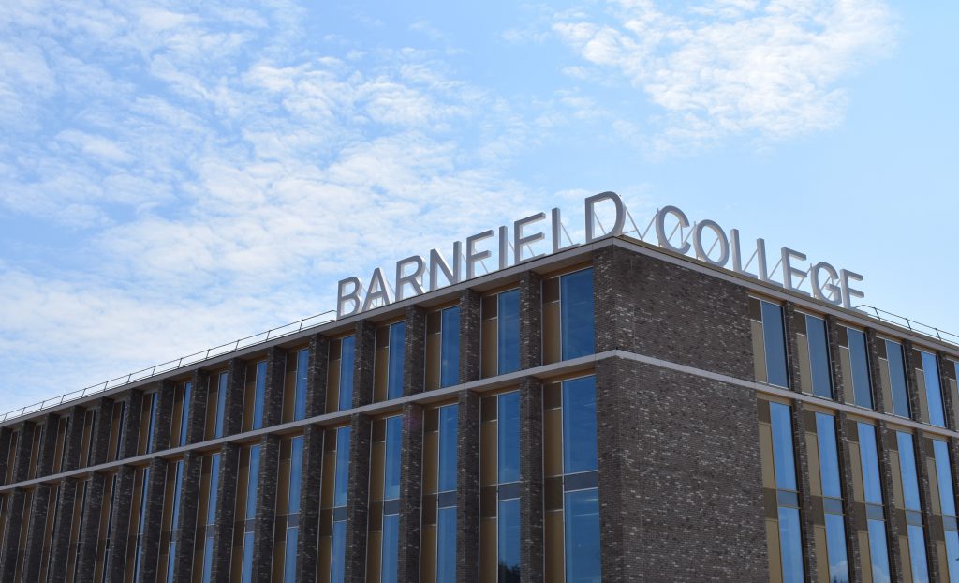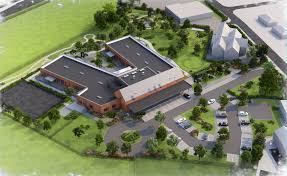The project was an extension to the existing primary school & nursery block, with a new mechanical plantroom fit, external AHU, underfloor heating, Building management system (BMS) internal & external Lighting, small power & data, Fire Alarm, Security & Lightning Protection.
The Primary School Extension & Nursery block was a single storey timber framed extension including 6 new Classrooms, Library, Staff room, Head Office, Reception Office, WC’s, Accessible Toilet, Common Area, Small Hall & Plantroom.
The buildings complete MEP installation consists of new automatic lighting, fire alarm, communication (data) and new mains LV power systems, derived from trunking, tray and basket containment installed flush within suspended ceilings in corridors and plasterboard ceiling in rooms utilising associated support bracketry. An extensive ICT and AV solution has been installed throughout the building, to satisfy the requirements for the establishments use.
Mechanical supply and extract ventilation, fire damper, domestic HWS, CWS with local integrated controls and automatic environmental building management system. This required a complete new plantroom installation complete with calorifiers, pumps and connections to new Standalone Building Management System, Air Source Heat Pumps were introduced to new system these were the source off controlling the new HWS & heating system.
The life safety fire alarm and security systems have been integrated with the existing site wide base systems.
Dodd Group was responsible for the complete design, installation, testing and commissioning of the MEP systems.
