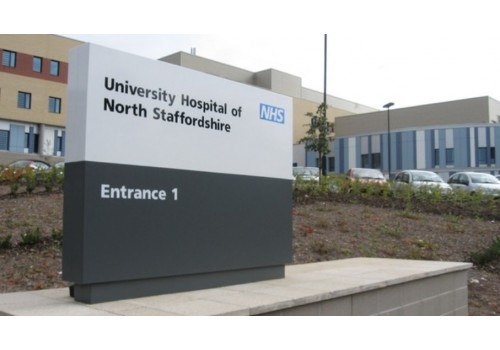P21/UHNS LYME Ward Refurbishment
Project name: UHNS Lyme Ward Refurbishment
M&E Order Value: £2m
Contractor: Kier Construction (Northern) Ltd
Consultant: DSSR
We worked with Kier Construction (Northern) Ltd and consultants, DSSR and the UHNS Trust on this NEC3 Option C on a P21+ framework.
The original contract comprised the safe isolation of an existing ward from the main live M&E services infrastructure serving the remainder of the ward areas. Following this isolation a full strip out was undertaken to enable the refurbishment of the existing ward. Once the isolation / strip out works were successfully completed the new installations comprised the provision of new M&E services in a live hospital environment with live wards both below and above. The provision of new lighting, power, nurse call, fire alarms, heating, chilled, domestic hot & cold water and medical gas services were provided to a new 64 bed patient care unit spanning 1960m². The refurbishment of the ward layout required an upgrade of the main AHU plant feeding both the new ward and adjacent surgical theatre departments located within the ward roof plant room area.
Removal and replacement of the main ventilation plant from the roof plant room was undertaken requiring careful planning with the hospital estates to develop a safe lift and shift plan and co-operation with surgical theatre staff to ensure the shut downs and changeover of the plant was undertaken in close co-operation with the Trust to keep disruption of their existing ward and theatre services to a minimum.
Following the successful completion of the initial ward refurbishment works an additional 2No. ward upgrades to the same specification were added to the contract.
Another addition to the contract was then instructed to provide a new infrastructure upgrade with essential electrical power back up of new 1MVA generator set integrated into the existing essential supply changeover systems and mains gas and water supply services to serve a new 90 bed modular ward facility provided by others to the site.
After successful completion of the above works a new build MRI building was also added to the contract comprising the provision of new HV, LV, lighting, power, heating, cooling, domestic water and specialist ventilation plant to the 2No. MRI scanning suites and associated ancillary patient care areas.

