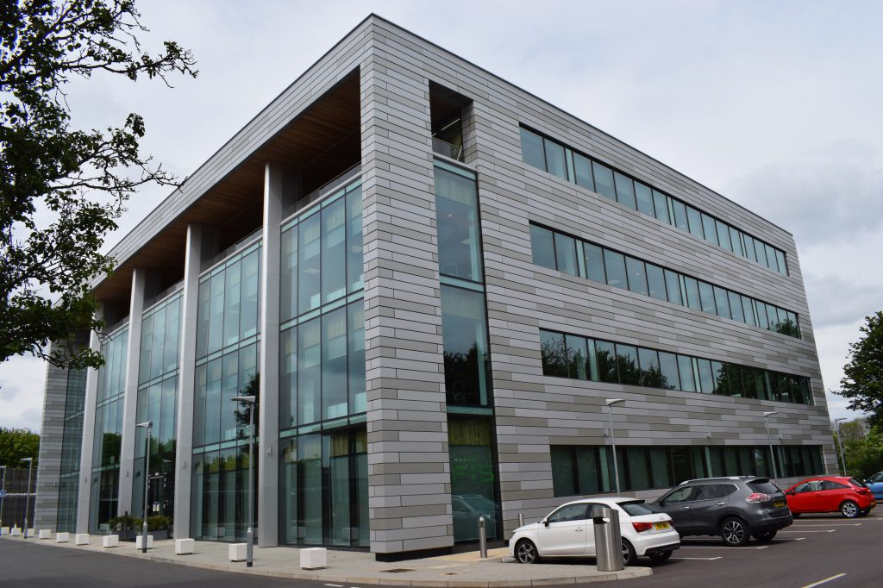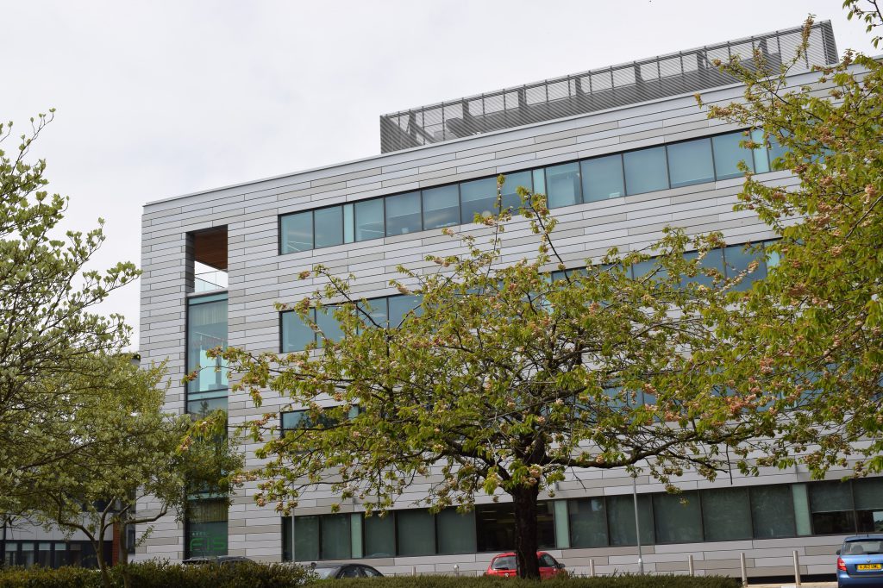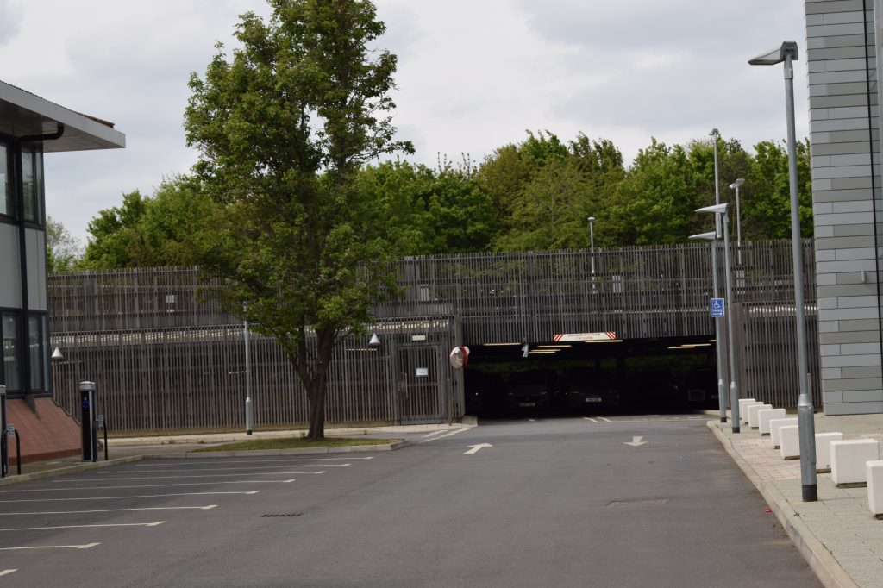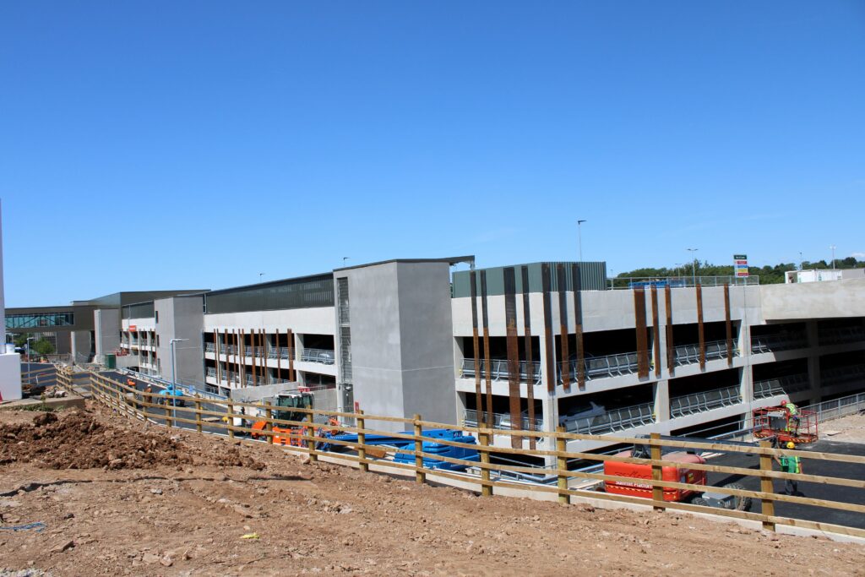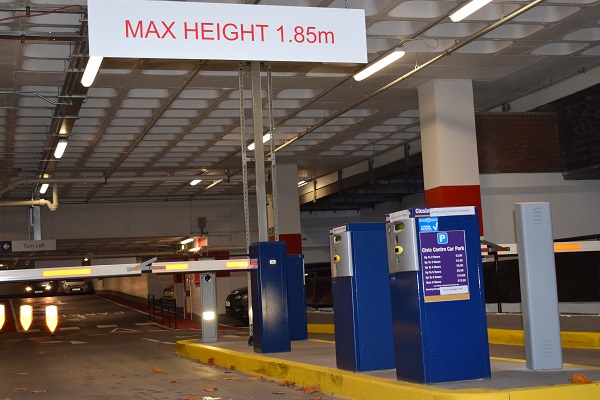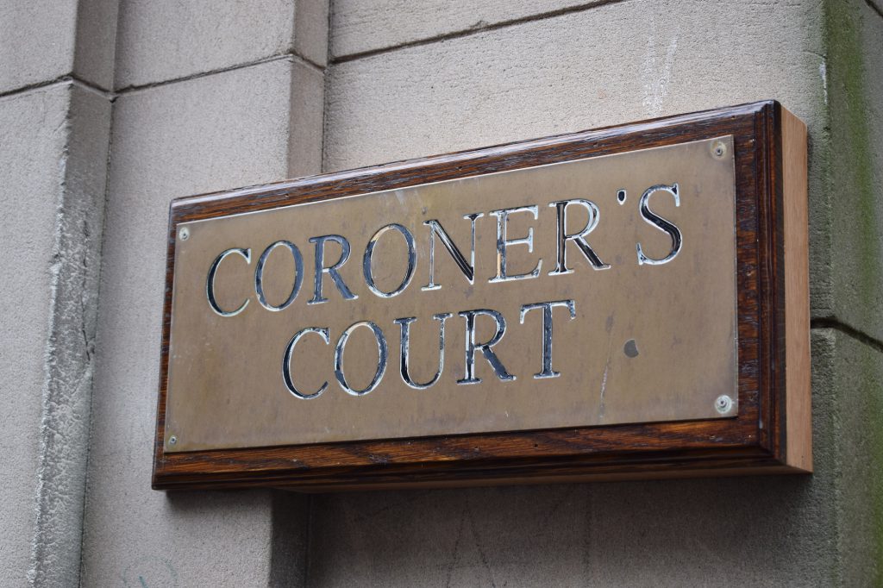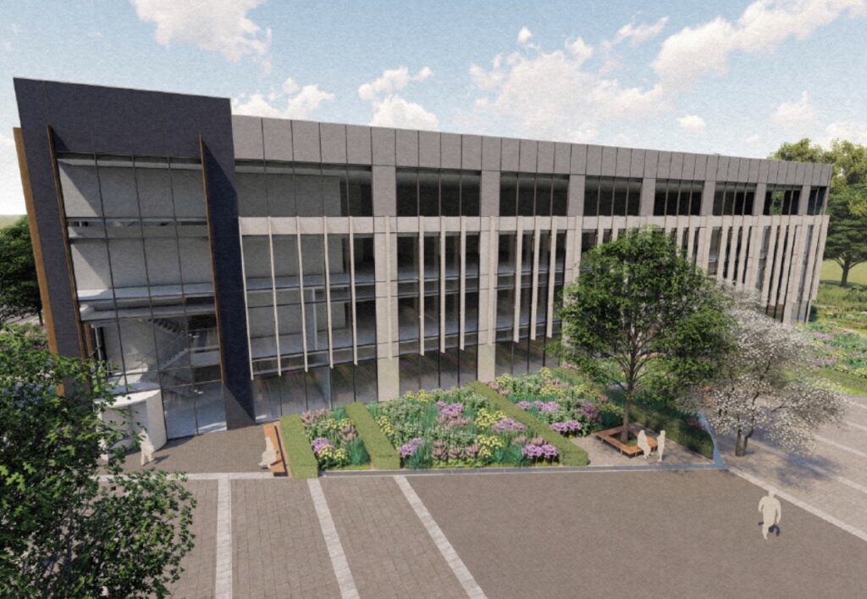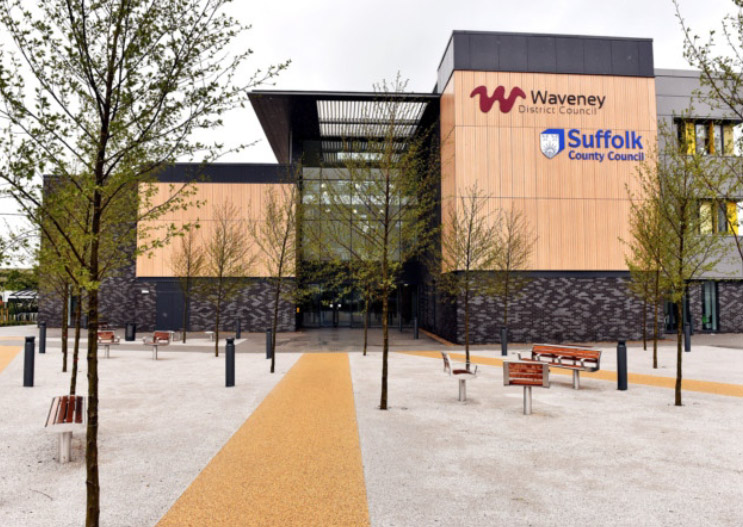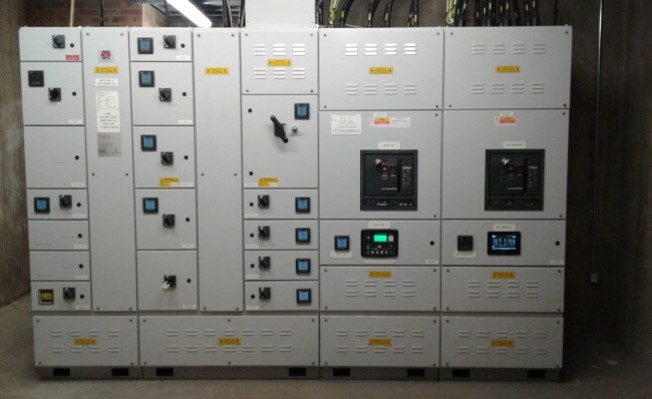This is a project that consists of two phases. The first being the 2 storey car park and the second phase was a multi story office block.
The office block consists of a central toilet and stair core and open plan office space throughout.
Services consist of lighting, generator, PV array, small power, data, fire alarm, access control, BMS, chilled water, LTHW heating, domestic hot & cold water, drainage, refrigerant air conditioning, above ground drainage, mechanical ventilation and smoke ventilation
