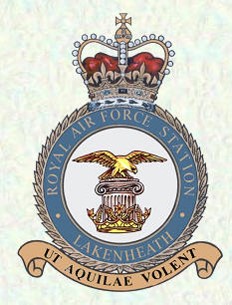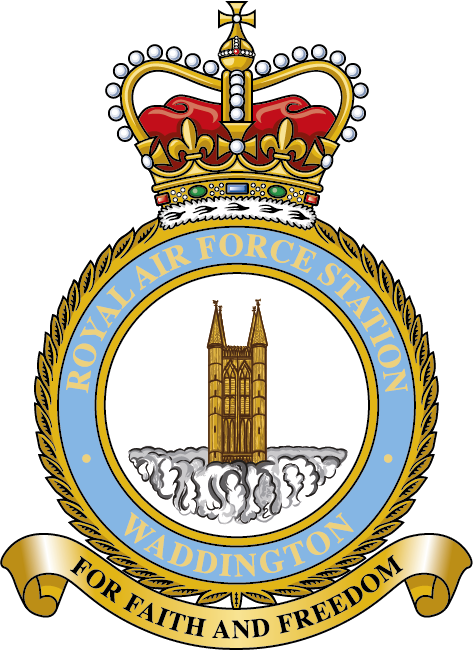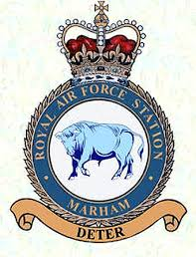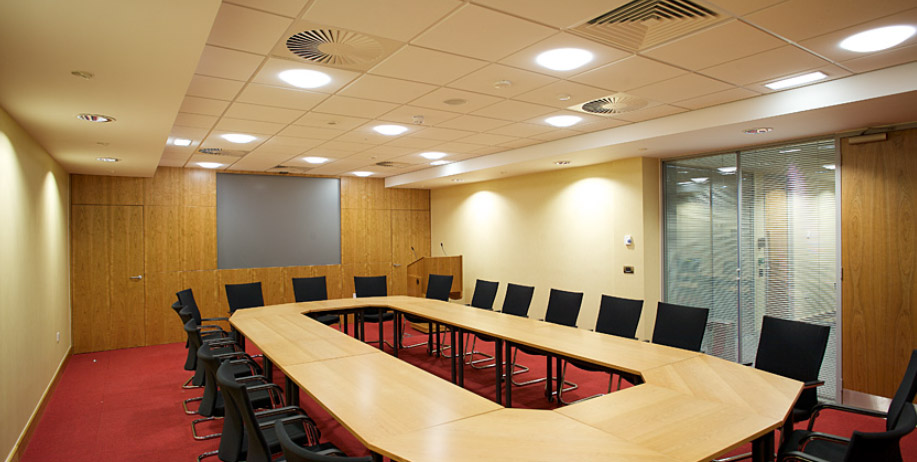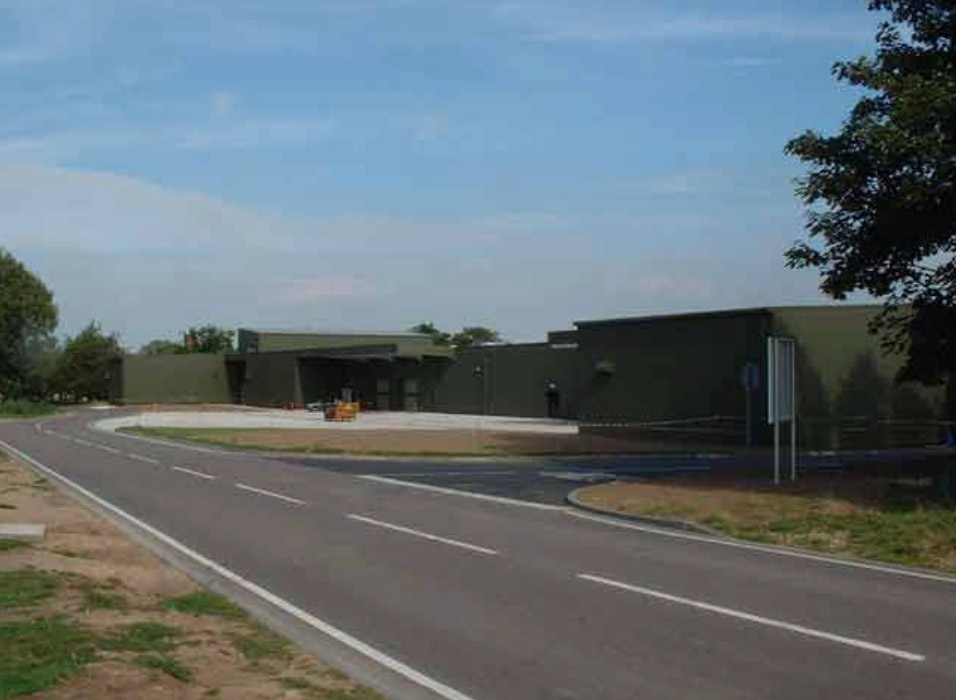The project was a partial refurbishment and conversion of a three storey accommodation block, with a new mechanical plantroom fit out adding new main electrical incoming panels, external AHU compound and adding an external generator plant complete with automatic change over operation.
The conversion including adding an armoury complete with gun cleaning and office space including meeting rooms on the ground floor. The first floor is generally office space; the second floor required a tidy up existing rooms adding some office space. Each floor had welfare facilities and secure server room was provided on the ground floor.
The buildings complete MEP installation consists of new automatic lighting, fire alarm, CCTV, standby generator, communication (data) and new mains LV power systems, derived from trunking, tray and basket containment installed flush within suspended ceilings in corridors and plasterboard ceiling in rooms utilising associated support bracketry.
An extensive ICT and AV solution has been installed throughout the building, to satisfy the requirements for the establishments use.
Mechanical supply and extract ventilation, specialist air-conditioning, humidification, fire damper, domestic HWS, CWS and sprinkler systems installed throughout, with local integrated controls and automatic environmental building management system. This required a complete new plantroom installation complete with calorifiers, pumps and connections to site wide medium temperature heating system.
The life safety including fire alarm, sprinklers and security systems have been integrated with the existing site wide base systems.
Dodd Group was responsible for the complete design, installation, testing and commissioning of the MEP systems.
This is a logo owned by Royal Air Force for RAF Lakenheath. Further details: The image is the lead infobox image for the RAF Lakenheath article and is used for identification purposes.
