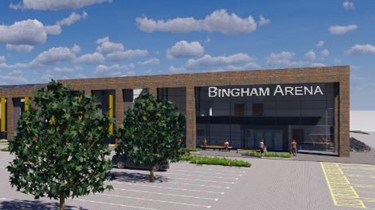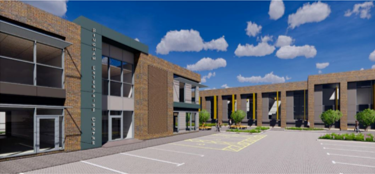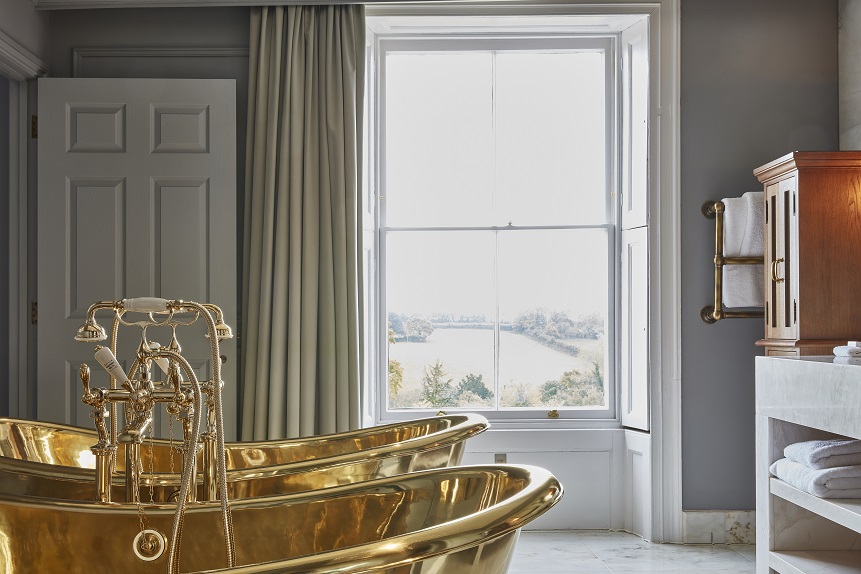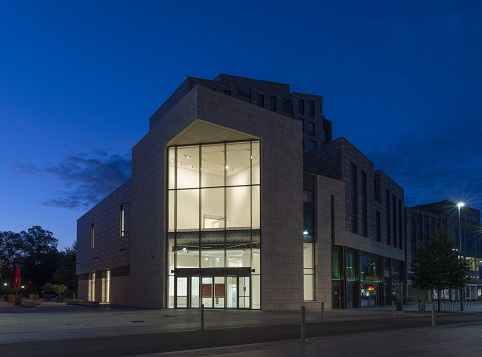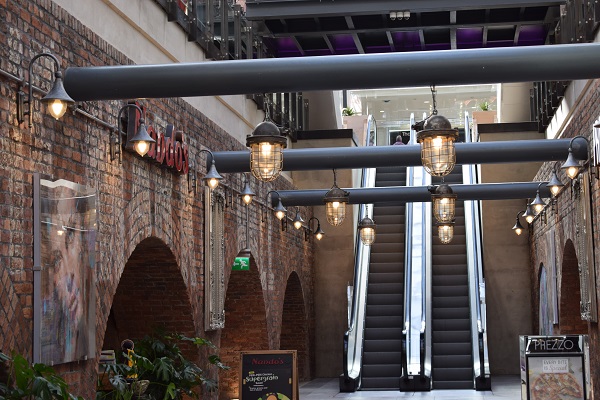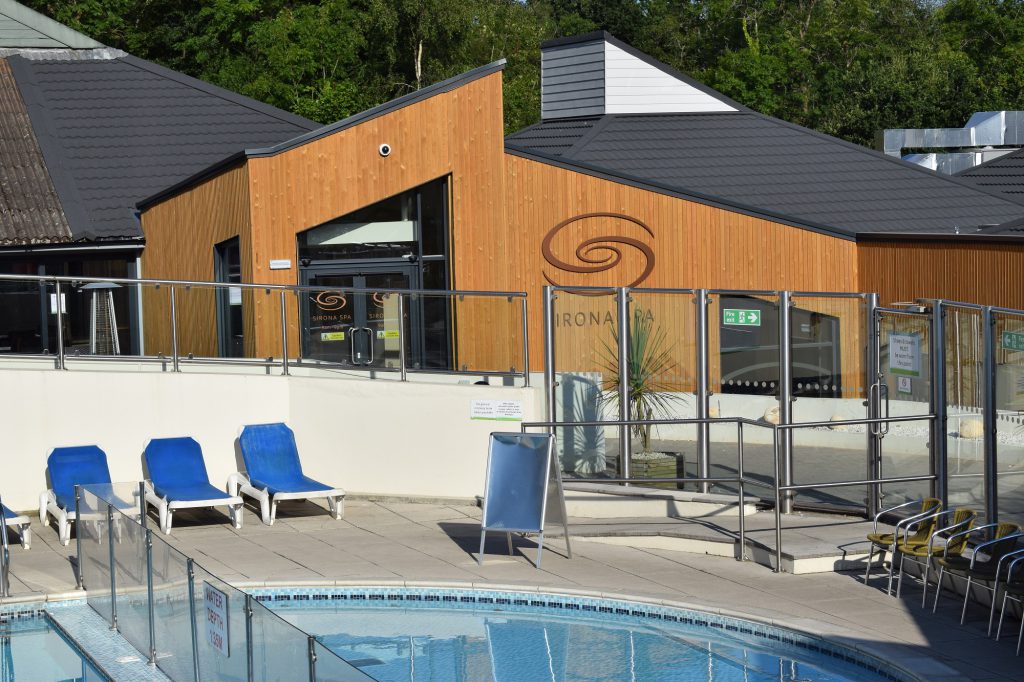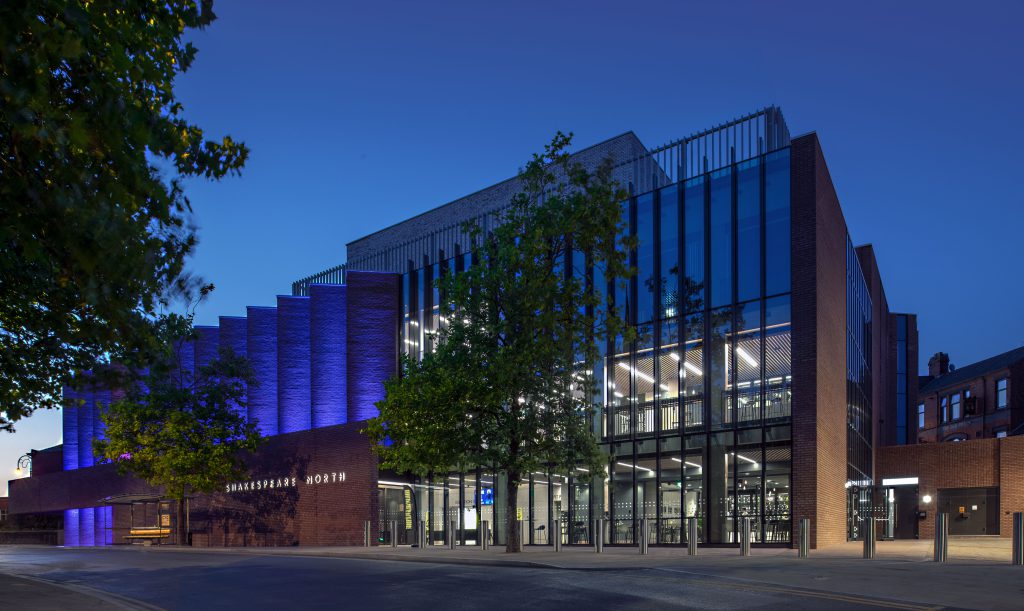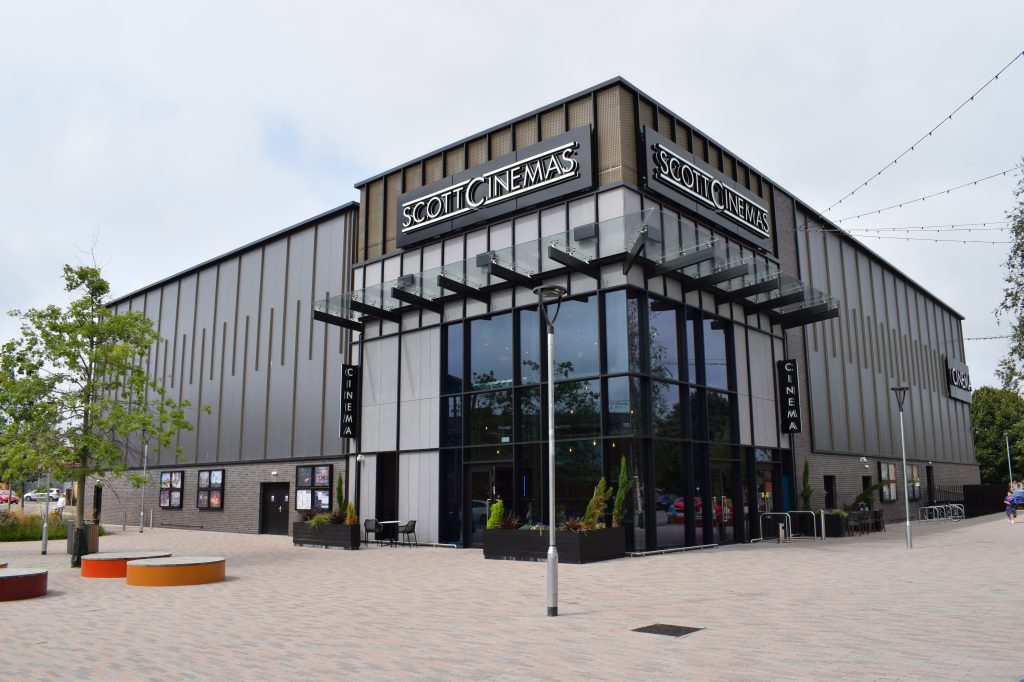The new facility included development of a new two-storey leisure centre featuring a 25 metre six lane swimming pool with seating for 330 spectators to accommodate swimming competitions, a 13 x 7 metre learning pool, a café, two exercise studios, a spin studio, a fitness gym, changing facilities and also included a 260 square metre community hall, which can accommodate 300 people and features a fixed stage area with dedicated changing facilities, a control room, kitchen and storage.
The new facility also includes a commercial office block, specifically designed to support local start-up businesses.
The Leisure Centre and Pools are heated via a variance of systems to suit each areas flexible occupancies. The Pool Water is generally heated via CHP Plant and Gas Fired Boilers whilst the Pool Area itself has is by an Air Handling Unit utilising Constant Volume (variable fresh air) via ventilation fabric ductwork at high level. The Studios have a VRF system providing both heating and cooling as required with Wet Change having Under Floor Heating and staircases/offices using a mixture of Heat Recovery Systems, Electrical Panel Radiators and Fan Coil Units.
The Offices are simply heated and cooled via individual VRF Systems with Landlord areas utilising Electrical Panel Radiators.
The Offices Energy Targets are offset by a Photovoltaic Array installed to the roof of the building.
Both buildings comprise of LED Dali Controlled Lighting, Emergency and External Lighting throughout.
In general Small Power, Pool Drowning Alarms, Access Controls, CCTV/Security, Data Public Announcement Systems/TV Systems and Life Safety Systems were all installed and commissioned under Dodd Group’s Scope of Works.
