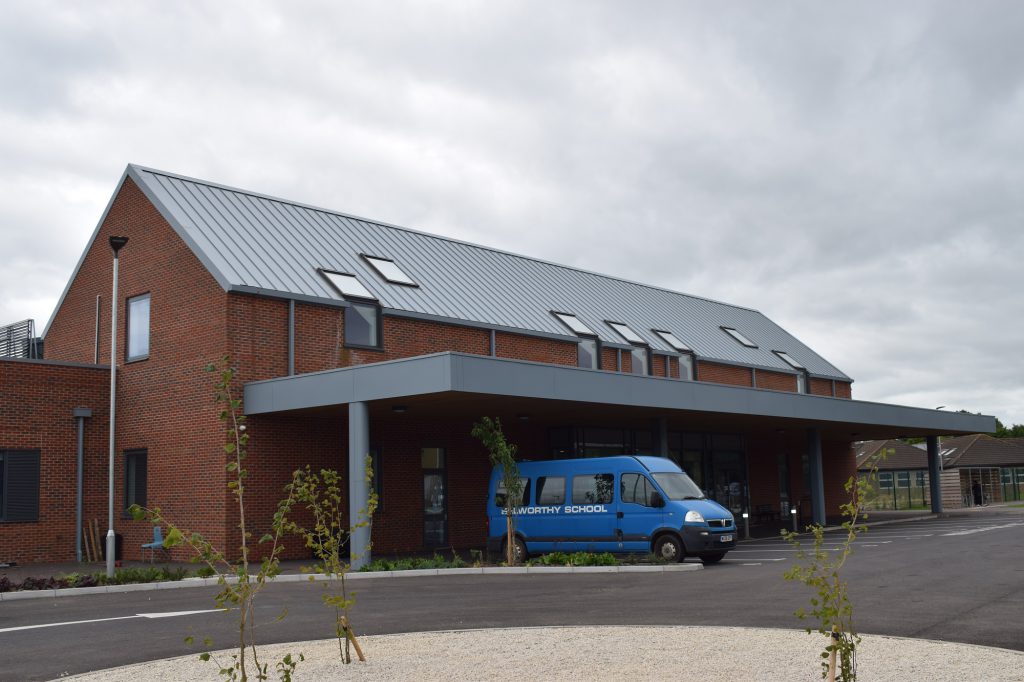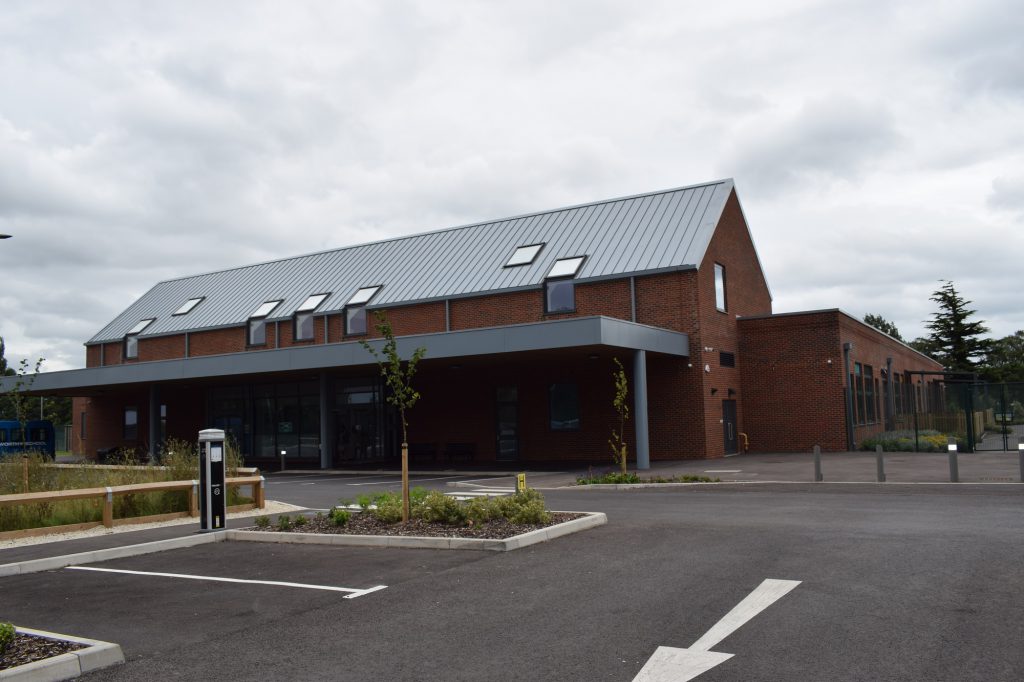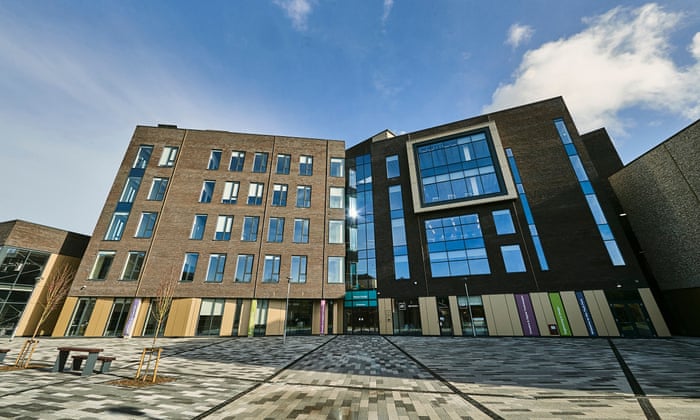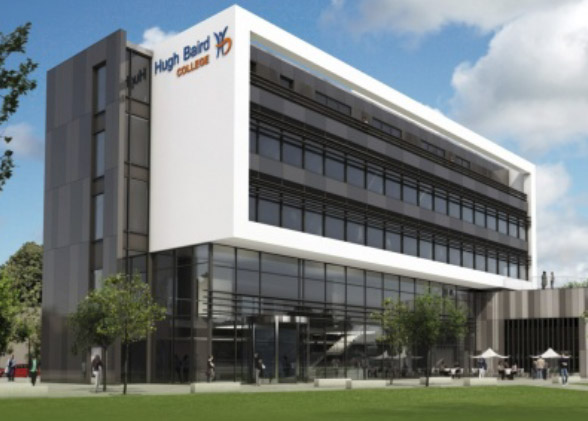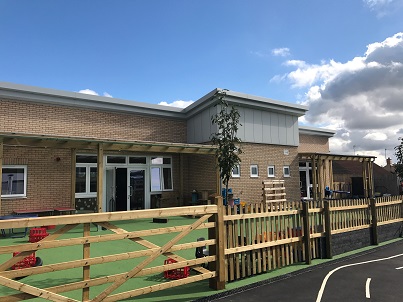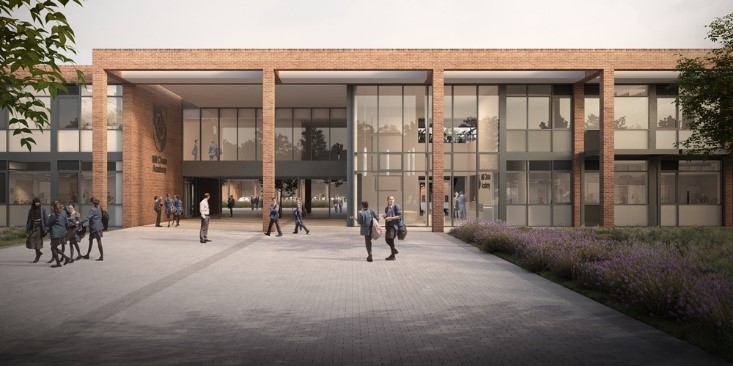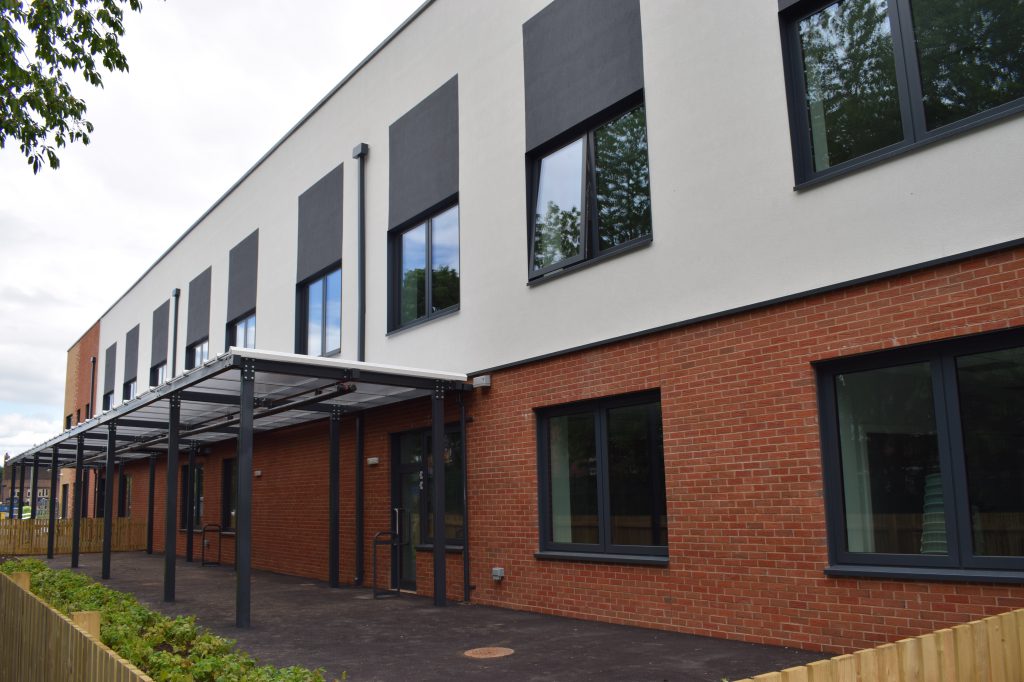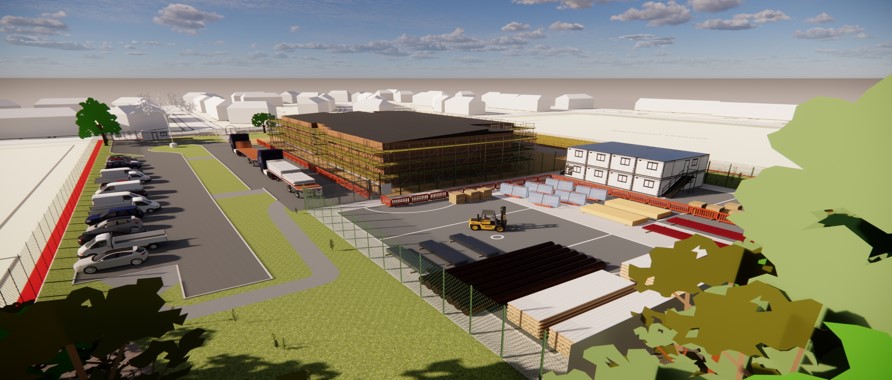Dodd Group was engaged as a D&B contractor with the support of SDS Ltd as their design partner for the MEP services package. This project was delivered to a clients BEP (BIM execution plan), and was developed in a 3D environment prior to commencement of works on-site which ensured most issues where dealt with off-site and therefore had no effect on the delivery program. Dodd Group ensured that all the ER’s where met or exceeded and all planning conditions where considered and included within the design development. This scheme is a president example of modern industry innovate technologies and collaborative working which resulted in a fantastic facility for the client. The scheme fills a vital need to deliver more special school places for children from Taunton and surrounding area. The existing school has reached capacity, and there is a simultaneous need to separate primary and secondary aged pupils into purpose-built, modern facilities. To achieve this the current Selworthy School is being expanded. Once the expansion is complete, the existing school will become the dedicated primary SEN facility and the Hazelbrook Campus will provide places for 80-100 secondary school SEN pupils. The scheme includes classrooms, dining/hall, sensory and therapy rooms, administration space, medical spaces, specialist teaching rooms, meeting rooms, storage, and staff room. In addition to valuable outdoor space including sensory gardens, habitat areas, MUGA and adventure playground. Dodd Group was very pleased to work with Somerset District Council delivering this much needed facility. (Image: Wilmott Dixon)
Hazelbrook SEN School
Taunton
-
£1.3mM&E Order Value
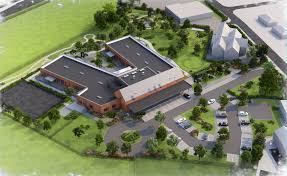
Overview
- Name
- Hazelbrook SEN School
- Client
- Somerset District Council
- M&E Order Value
- £1.3 million
- Contractor
- Willmott Dixon
- Location
- Taunton
