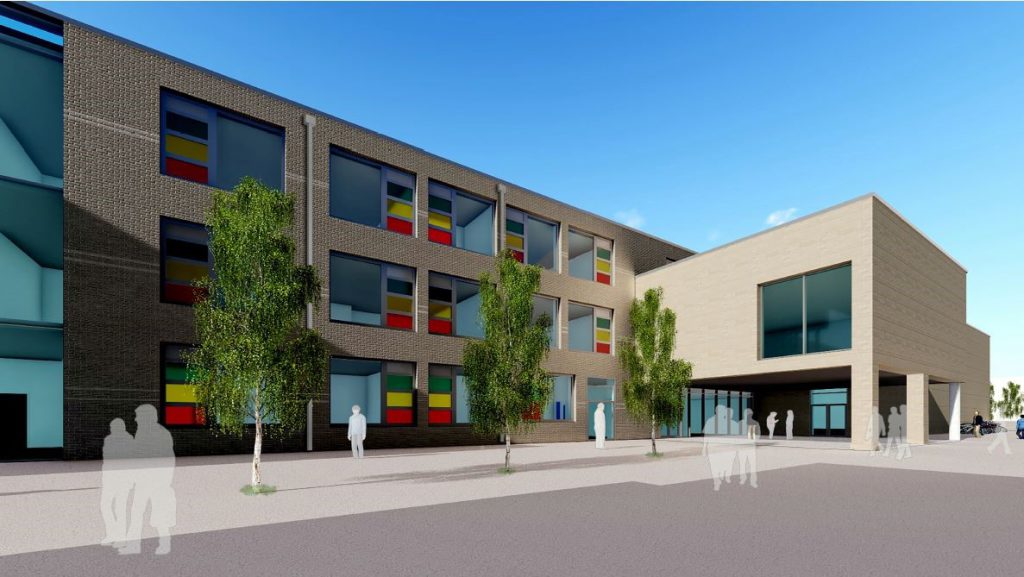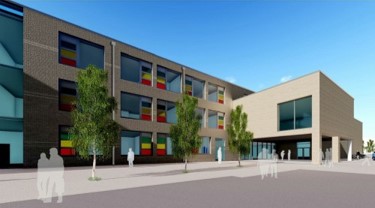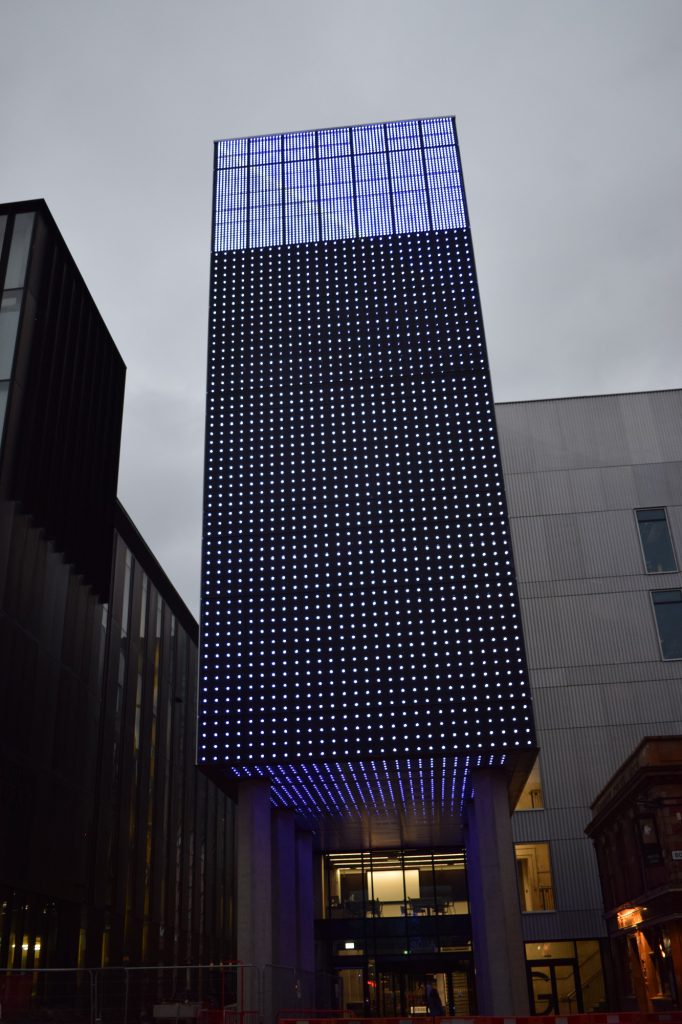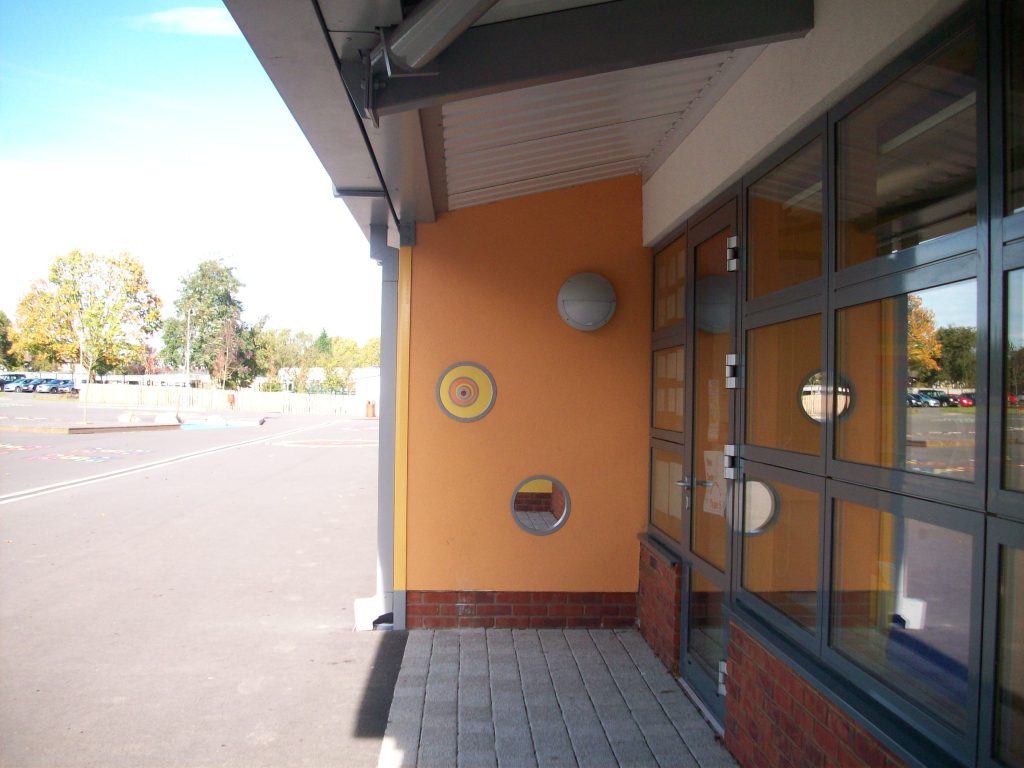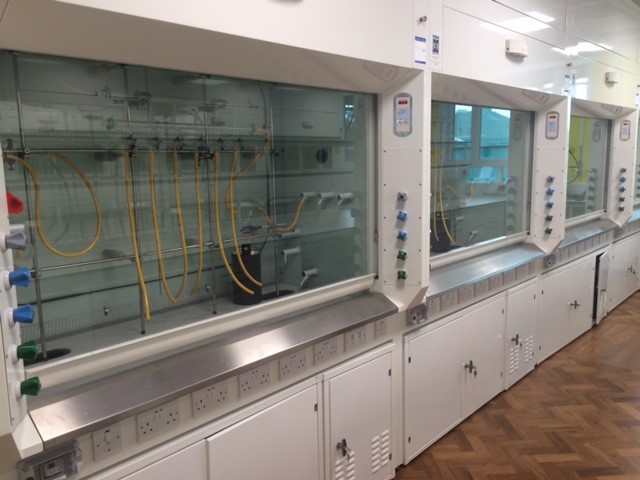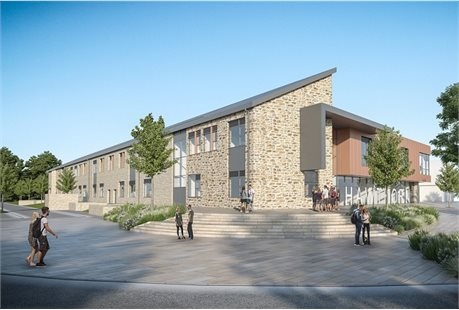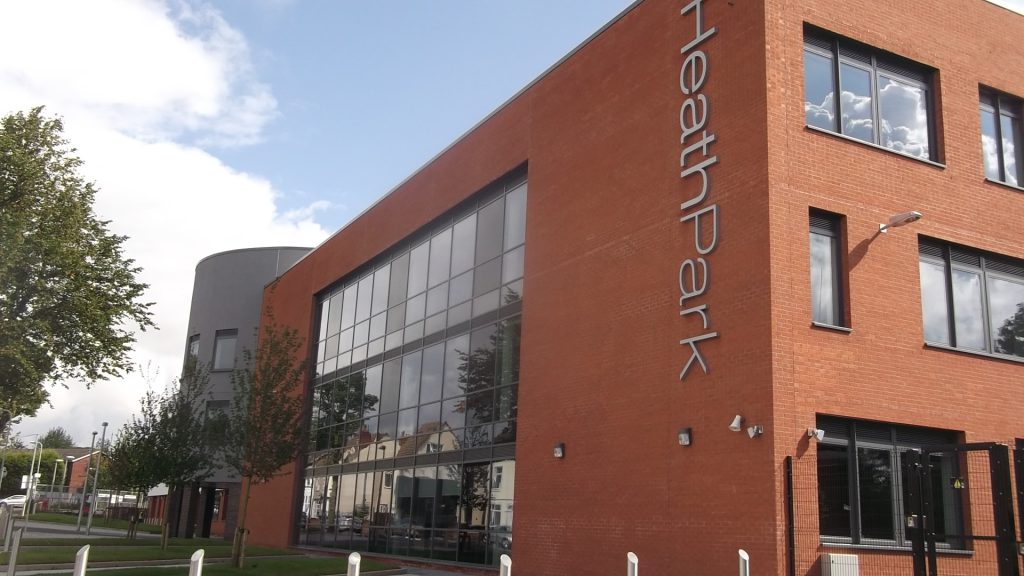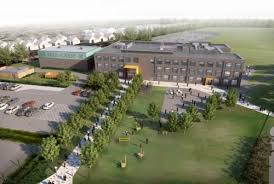The project involved expanding a 5-form entry School to a 6-form entry enabling an increase in capacity from 550 to 900 pupils. The project was split into two phases.
The first phase which started in June 2018 was a refurbishment of the school to make it ready for a change in use before undertaking the main demolition. After demolition two new teaching blocks and a large auditorium were constructed.
The second phase of works included an extension to the teaching blocks and doubling the capacity to the north block along with a sports hall. The majority of this work has been delivered since the outbreak of the COVID-19 pandemic, creating many challenges.
The new school buildings, North and South, are approximately 7,400m² total floor area and are three and two storey buildings.
The scope of works involved the design, supply and installation of Mechanical, Electrical, and Public Health systems. The works were “Design and Build”, undertaking design development from RIBA Stage 3 for the new build and Stage 4a for the existing buildings.
