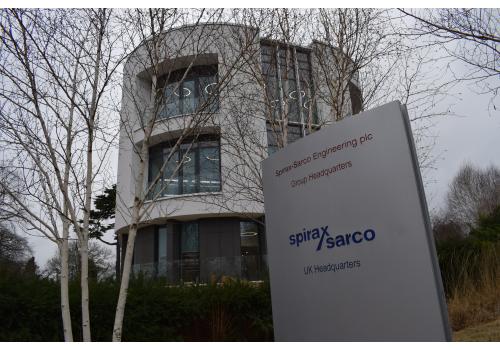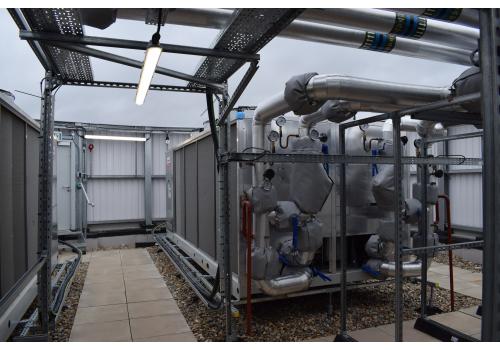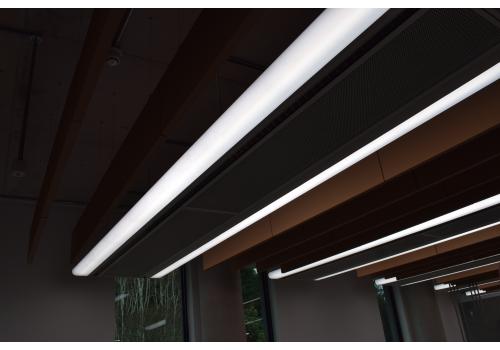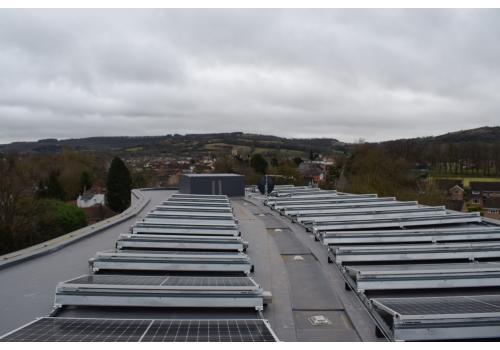Project Oak
Project name: Project Oak
Client: Spirax-Sarco
Location: Cheltenham
M&E Order Value: £3.8 million
Contractor: Galliford Try
Consultant: SDS / Dodd Group
The project is a new build four storey global headquarters for Spirax-Sarco Engineering which will be connected to the existing Charlton House building. The new facility includes flexible office working space, conference rooms, general meeting areas/break out spaces, gymnasium, showers/WCs and will be delivered with high quality finishes throughout. Dodd Group engaged SDS as design partners, to develop the project design from stage 3 through to stage 5 whilst still maintaining the fundamentals of the Client Brief.
The designed scheme utilises ASHP units for both heating, chilled with the internal spaces being served by chilled beams to the general office area and localised MVHR and FCUs to break out and meeting areas. The design also included the installation of a new 1000kVA transformer the existing site HV network in conjunction with the site estates staff and Utility suppliers. All LV cable was then ducted into the building feeding the main LV switchgear in the basement MEP enclosed plant room. Power supplies are derived from this location either feeding rising bus bar to supply office distribution boards and general plant such as AHUs and ASHPs located on the roof area.
Also contained on the roof area is building PV to further support Spirax Sarco's sustainability drive delivering a BREEAM rating of Outstanding.
Offsite fabrication is being used where possible in the form of main pump and pressurisation plant skids and pipework for the heating and Chilled systems, fabricated LV distribution panels and earthing terminals were manufactured off site incorporating all specialists final fix installations only requiring fixing and final connections at the head of the units for time efficiency.










